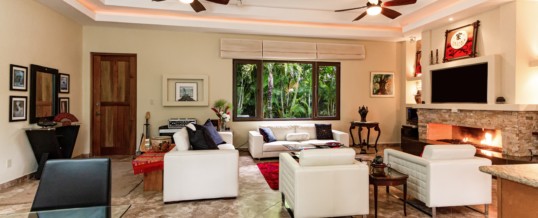
If you’ve ever lived in an apartment, then you know that sometimes you can hear sound from the upstairs neighbors: kid feet pounding on your ceiling as they run back and forth, furniture legs scraping against the floor overhead, or boots pacing back and forth late into the night. Much of the sound that passes between floors in a building is impact noise, that is, noise caused by the impact of an object against the floor or ceiling.
To characterize and quantify the amount of impact noise passing between floors in a building, acoustics professionals developed a testing method called tap testing. Tap testing uses a tapping machine—a special box-shaped device with five steel-headed hammers that tap on the floor with a specified force at a rate of 10 hammer taps per second. Microphones are used to measure the sound pressure in the room with the tapping device (called the source room) and also in the room below (called the receiving room.)
The tapping machine is placed in four locations—two in the middle of the room, one to the side of the middle, and one along a diagonal of the room. The difference between the sound levels in the source room and the receiving room for each test are used to determine how much sound travels into the structure of the floor and out the ceiling of the room below.
As you can imagine, the tapping machines generate quite a ruckus when they are turned on. Tapping noise is characterized as broadband noise because the sound energy is spread across many frequencies. This is good because the test gives an overall feel for how many types of impacts might sound to people downstairs. However, the test is not designed to accurately mimic a certain type of impact like a man’s or woman’s footfalls or the sound of chair legs against a floor.
To account for sound energy across many frequencies, the frequency range from 100 to 3150 Hz is broken up into 16 one-third-octave frequency bands. The sound pressure level is determined for each one-third-octave band. This is called the ISPL or impact sound pressure level. You can look at the impact sound pressure level on a graph to see quickly which frequencies are best dampened the floor-ceiling structure and which frequencies pass through easily.
Since the ISPL is dependent on the size and shape of a room as well as the absorptive qualities of the room, acoustics professionals developed a normalized impact sound pressure level (NISPL) to compare measurements between different rooms with different geometries and absorptivities. The NISPL is found by calculating the absorptivity of a room and using it to adjust the ISPL so it can be compared across room measurements.
Even with normalized impact sound pressure levels, it can be difficult to compare two floor-ceiling assemblies that perform differently across frequency bands. This issue was solved by developing a single-number metric, called the Impact Insulation Class (IIC), that can be used by architects, builders, and specifications and code authorities for acoustical evaluation purposes. IIC tests are done in a laboratory environment on a completely constructed ceiling-floor assembly.
The method for calculating the IIC has several steps set out in the ASTM E 492 standard, but essentially the process involves plotting the impact sound pressure levels for a test and finding the predetermined curve that best matches the measured data. The matching curve gives you the value of the IIC.
If the NISPL is used, the resulting impact isolation class is called the normalized impact isolation class (NIIC). For tap tests carried out in an existing building (or in the “field”), the result is called a Field Impact Insulation Class (FIIC). Details for finding FIIC are given in ASTM E 989.
Typical IIC values range from 25 to 65 or more. IIC values are meant to give a subjective impression of the approximate drop in decibels between the source room and the receiving room. They are always reported as a whole number with no decimals.
Modern building codes often require an IIC of at least 50. A basic concrete sub-floor with no resilient underlayment is usually in the 28—35 IIC range, while wooden structures with no resilient underlayment are typically in the 40–45 IIC range. It is normal for a field test to vary five or six points from a laboratory test due to installation and room variation.
After reading this for the first time, all of the different acronyms can begin to run together and become confusing. The bottom line is that acoustics professionals have several different tools at their disposal to characterize floor-ceiling acoustical performance. If you are unsure which metric is best for your particular situation, use the metric required by law or code. As always, you can ask an acoustical consultant for recommendations and guidance as you have questions or need tap tests performed.
_____________
This article is part of a series on indoor sound testing. Find the start of the series here.
MAR
2020

About the Author: